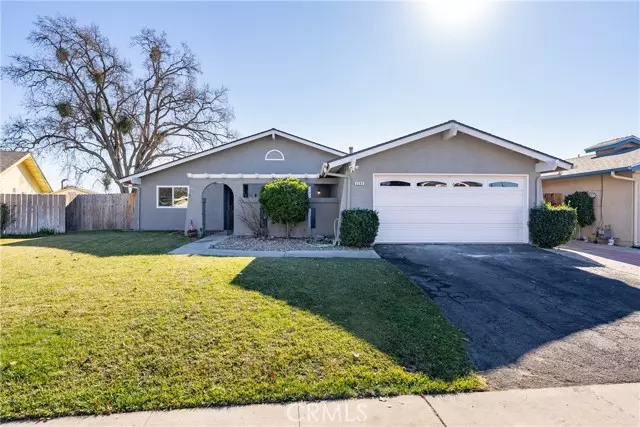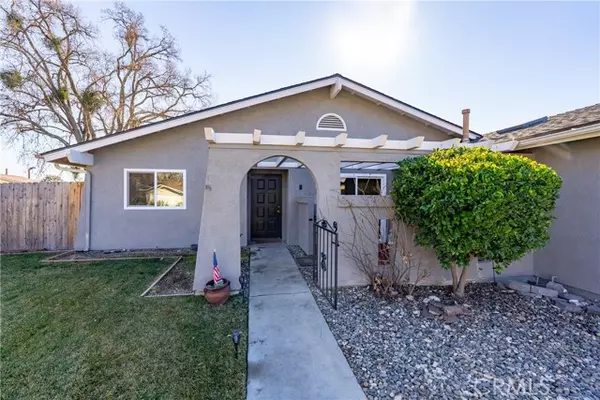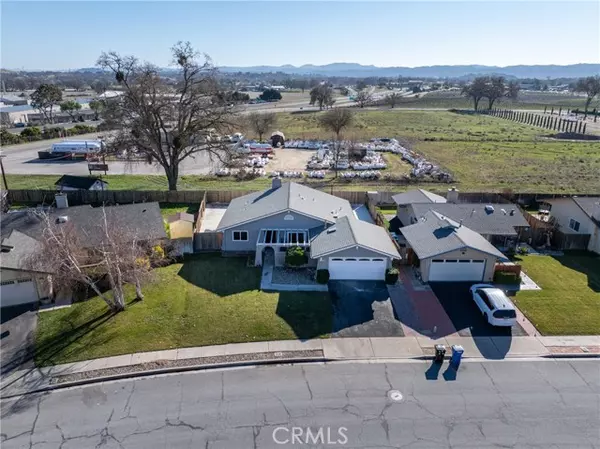3 Beds
2 Baths
1,259 SqFt
3 Beds
2 Baths
1,259 SqFt
Key Details
Property Type Single Family Home
Sub Type Detached
Listing Status Active
Purchase Type For Sale
Square Footage 1,259 sqft
Price per Sqft $571
MLS Listing ID NS25012551
Style Detached
Bedrooms 3
Full Baths 2
Construction Status Turnkey,Updated/Remodeled
HOA Fees $50/mo
HOA Y/N Yes
Year Built 1986
Lot Size 6,420 Sqft
Acres 0.1474
Property Description
The Best of Both Worlds! Just minutes from both Paso Robles and Templeton, this turn-key home enjoys both having a Paso Robles address and is in the desirable Templeton School District while being close to all conveniences like shopping, transit and Hwy 101 access. The exterior paint, roof and HVAC have all been redone within the last 5 years and the interior was just repainted for the new owner. The kitchen has a stainless steel appliance package (included) and granite countertops and the cabinets were just repainted, as well. The entire community enjoys two private parks and no through streets along with super low HOA fees (for parks and water, only). For ease of maintenance the side rear yards are paved with concrete patios so there's plenty of room to add an outdoor kitchen, pergolas, sports courts or whatever the heart desires while the lush front yard is verdant green grass and roses on timed sprinklers. The driveway apron was recently re-sealed and abuts the two car attached garage that offers access to both the rear yard and the interior of the home at the kitchen for easy grocery delivery. For all of the EV people out there, there is a Tesla charger in the garage, as well. There is a portico at the front of the home with access via sliding door in the dining area if you choose to dine al fresco during Paso Robles cool summer evenings and when it gets chilly, just come into the living room with it's corner fireplace and snuggle up. Great house, great updates, great opportunity to move right in and enjoy the central coast lifestyle.
Location
State CA
County San Luis Obispo
Area Paso Robles (93446)
Zoning RSF
Interior
Interior Features Copper Plumbing Full, Granite Counters
Cooling Central Forced Air
Flooring Laminate
Fireplaces Type FP in Living Room
Equipment Dryer, Washer, Gas Oven, Gas Range
Appliance Dryer, Washer, Gas Oven, Gas Range
Exterior
Exterior Feature Stucco
Parking Features Garage - Single Door, Garage Door Opener
Garage Spaces 2.0
Fence Excellent Condition, Redwood
Utilities Available Cable Available, Electricity Connected, Natural Gas Connected, Phone Connected, Sewer Connected
Roof Type Composition,Shingle
Total Parking Spaces 4
Building
Lot Description Sidewalks, Sprinklers In Front
Story 1
Lot Size Range 4000-7499 SF
Sewer Public Sewer
Water Public
Architectural Style Mediterranean/Spanish
Level or Stories 1 Story
Construction Status Turnkey,Updated/Remodeled
Others
Monthly Total Fees $50
Acceptable Financing Cash To New Loan
Listing Terms Cash To New Loan
Special Listing Condition Standard

GET MORE INFORMATION
Partner | Lic# 1918284






