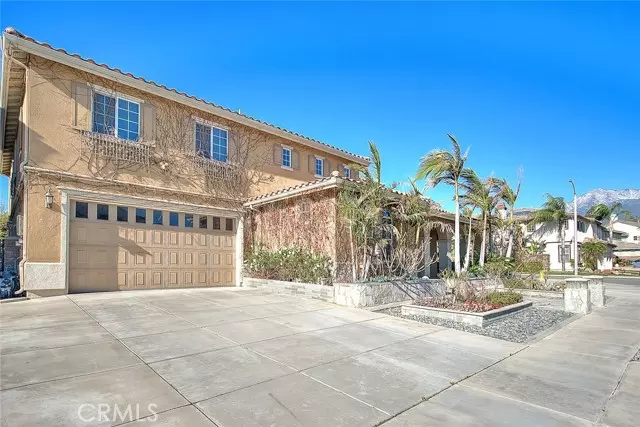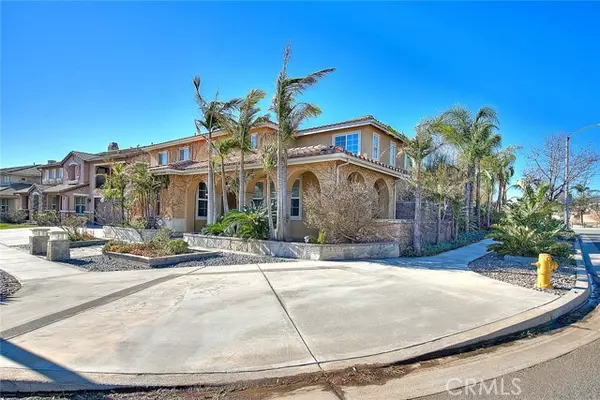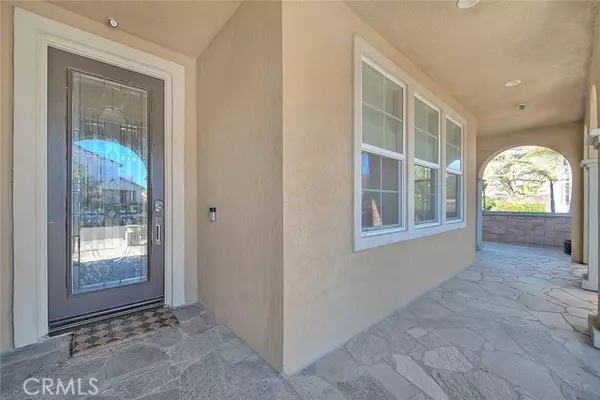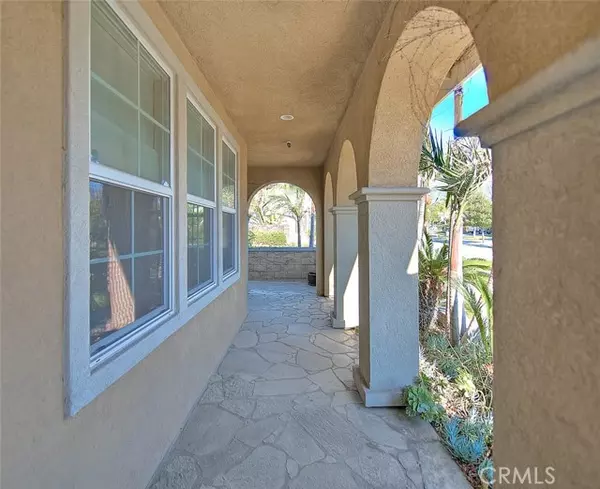5 Beds
3 Baths
3,806 SqFt
5 Beds
3 Baths
3,806 SqFt
OPEN HOUSE
Sun Jan 19, 12:00pm - 4:00pm
Key Details
Property Type Single Family Home
Sub Type Detached
Listing Status Active
Purchase Type For Sale
Square Footage 3,806 sqft
Price per Sqft $380
MLS Listing ID CV25011637
Style Detached
Bedrooms 5
Full Baths 3
Construction Status Turnkey
HOA Y/N No
Year Built 2004
Lot Size 7,736 Sqft
Acres 0.1776
Property Description
Supreme Living At Its Best! This home features 5 real dreamy bedroom that catch the atmosphere of restfulness in these elegant bedrooms with a luxurious master bedroom that accommodates the most lavish furnishings with a bedroom downstairs for your in-laws or visiting guests. A kitchen so complete and modernized with all the convenience youve dreamed about with stainless steel appliances. A family room thats relaxation headquarters for your family and can be fun center for you and your guests with a fireplace that adds cozy warmth when the winds howl and rain beats against the windows. A separate living area with an elegant setting for the hostess who prefers formal entertaining with infinite adaptability to any decor or color scheme. A gracious, spacious dining room setting for the most lavish dining furniture. A bonus room with infinite adaptability for parties and games. A den secluded corner that assures precious quiet time with a built in desk. A backyard that is beautifully shrubbed and landscaped with a covered patio and recessed lighting and dont forget about the beautiful pergola that enhances this choice corner lot. A desirable 3 Car Tandem Garage and PAID OFF SOLAR.
Location
State CA
County San Bernardino
Area Rancho Cucamonga (91739)
Interior
Interior Features Granite Counters, Recessed Lighting, Tandem, Two Story Ceilings
Cooling Central Forced Air
Flooring Carpet, Laminate
Fireplaces Type FP in Family Room
Equipment Dishwasher, Disposal, Dryer, Microwave, Refrigerator, Washer, Water Softener, 6 Burner Stove, Convection Oven, Double Oven, Gas Stove, Self Cleaning Oven, Vented Exhaust Fan, Water Line to Refr, Gas Range, Water Purifier
Appliance Dishwasher, Disposal, Dryer, Microwave, Refrigerator, Washer, Water Softener, 6 Burner Stove, Convection Oven, Double Oven, Gas Stove, Self Cleaning Oven, Vented Exhaust Fan, Water Line to Refr, Gas Range, Water Purifier
Laundry Laundry Room, Inside
Exterior
Parking Features Tandem, Garage, Garage - Two Door
Garage Spaces 3.0
Utilities Available Cable Available, Electricity Available, Natural Gas Available, Sewer Available, Water Available
View Mountains/Hills
Roof Type Tile/Clay
Total Parking Spaces 3
Building
Lot Description Corner Lot, Sidewalks, Landscaped, Sprinklers In Front, Sprinklers In Rear
Story 2
Lot Size Range 7500-10889 SF
Sewer Public Sewer
Water Public
Architectural Style Contemporary
Level or Stories 2 Story
Construction Status Turnkey
Others
Monthly Total Fees $204
Miscellaneous Suburban
Acceptable Financing Lease Option, Submit
Listing Terms Lease Option, Submit
Special Listing Condition Standard

GET MORE INFORMATION
Partner | Lic# 1918284






