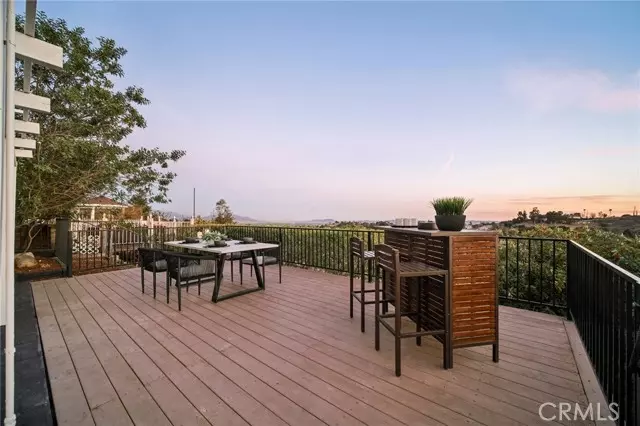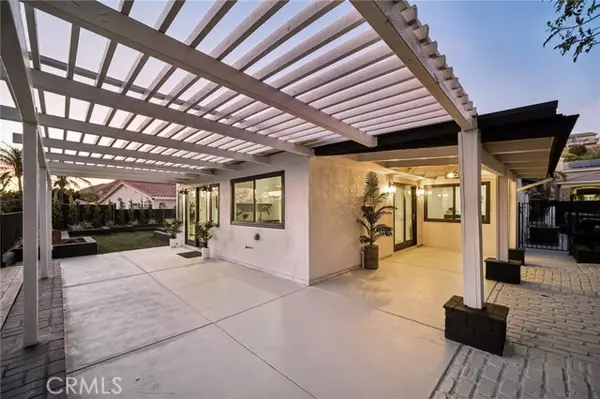3 Beds
3 Baths
1,999 SqFt
3 Beds
3 Baths
1,999 SqFt
Key Details
Property Type Single Family Home
Sub Type Detached
Listing Status Pending
Purchase Type For Sale
Square Footage 1,999 sqft
Price per Sqft $650
MLS Listing ID SR25018924
Style Detached
Bedrooms 3
Full Baths 2
Half Baths 1
Construction Status Turnkey,Updated/Remodeled
HOA Y/N No
Year Built 1972
Lot Size 10,109 Sqft
Acres 0.2321
Property Sub-Type Detached
Property Description
Absolutely Move-In Ready! Welcome to this stunning single-story home with SPECTACULAR VIEWS, located in a prime Granada Hills neighborhood. Boasting modern elegance and thoughtful design, this property is a true gem. From the moment you arrive, the lushly landscaped front yard and vibrant plants create a warm welcome. Step inside through elegant wrought iron double doors to discover a bright and open floor plan. The formal living and dining area feature a unique double-sided fireplace and expansive windows that fill the space with natural light, perfect for both relaxing and entertaining guests. A guest bathroom is conveniently located near the entrance. The cozy family room/den includes a wet bar and a fireplace, perfect for hosting or unwinding after a long day. The chefs kitchen is equipped with stainless steel appliances, quartz counter tops and ample cabinets. The primary bedroom offers an updated ensuite bathroom, while two additional bedrooms share another beautifully renovated bathroom. This home has been meticulously updated with new flooring, windows, plumbing, electrical, interior and exterior doors, a garage door, sprinklers, fresh sod and newly planted ficus trees for enhanced privacy. Additional features include a patio, built in BBQ, a deck and breathtaking views that make outdoor living truly exceptional. Conveniently located near the highly sought-after Robert Frost Middle School and Bee Canyon and O'Melveny Parks.
Location
State CA
County Los Angeles
Area Granada Hills (91344)
Zoning LARE11
Interior
Interior Features Bar, Recessed Lighting
Cooling Central Forced Air
Flooring Laminate, Tile
Fireplaces Type FP in Family Room, FP in Living Room, Den
Equipment Dishwasher, Disposal, Gas Oven, Gas Range
Appliance Dishwasher, Disposal, Gas Oven, Gas Range
Laundry Laundry Room, Inside
Exterior
Parking Features Direct Garage Access, Garage
Garage Spaces 2.0
Utilities Available Electricity Connected, Natural Gas Connected, Sewer Connected, Water Connected
View Mountains/Hills, Panoramic, Neighborhood, Trees/Woods, City Lights
Total Parking Spaces 4
Building
Lot Description Sidewalks
Story 1
Lot Size Range 7500-10889 SF
Sewer Public Sewer
Water Public
Level or Stories 1 Story
Construction Status Turnkey,Updated/Remodeled
Others
Acceptable Financing Cash, Conventional, Cash To New Loan
Listing Terms Cash, Conventional, Cash To New Loan
Special Listing Condition Standard

GET MORE INFORMATION
Partner | Lic# 1918284







