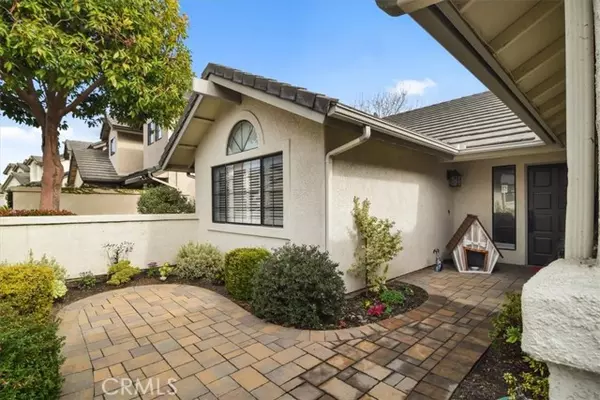2 Beds
2 Baths
1,563 SqFt
2 Beds
2 Baths
1,563 SqFt
Key Details
Property Type Townhouse
Sub Type Townhome
Listing Status Pending
Purchase Type For Sale
Square Footage 1,563 sqft
Price per Sqft $559
MLS Listing ID PI25025834
Style Townhome
Bedrooms 2
Full Baths 2
Construction Status Turnkey,Updated/Remodeled
HOA Fees $584/mo
HOA Y/N Yes
Year Built 1987
Lot Size 2,545 Sqft
Acres 0.0584
Property Sub-Type Townhome
Property Description
Discover the epitome of a luxury relaxed lifestyle at 275 Tempus Circle, where no detail has been overlooked in this beautifully remodeled one-floor residence. Situated in the prestigious Wildwood Ranch community, this home showcases top-of-the-line upgrades both inside and out, making it one of the most desirable units available. The distant panorama hillside views from the living room and patio area are stunning. Every inch of this two-bedroom, two-bath home exudes sophistication, from the elegant finishes to the state-of-the-art amenities. The open living space is enhanced by primary suite and guest suite separation that provide privacy for all; vaulted ceilings and a custom fireplace, creating a modern and inviting atmosphere. The well-designed gourmet kitchen is a chef's dream, featuring premium appliances that include a beautiful gas cooktop range; built-in oven & microwave, Jenn Air Dishwasher and Bosch Refrigerator all designed for culinary excellence. Granite Countertops, beautiful sink work area are light and bright from natural lighting. Both the interior and exterior have been meticulously upgraded, ensuring the highest level of comfort and style. The private backyard patio offers a serene retreat with stunning views of the distant surrounding hills, enclosed by a vinyl fence for added privacy. Whether you're relaxing or entertaining, this space is perfect for all occasions. Wildwood Ranch is a gated community offering a lifestyle of unparalleled amenities including private roadway, clubhouse, tennis court, beautifully maintained common areas, nature trail, all tucked away on over 30 acres of common area property. The HOA dues also include building unit fire insurance and professional management. Embrace the opportunity to live in this exceptional home and community, where modern elegance meets the tranquil beauty of Arroyo Grande. Close to the Village of Arroyo Grande, tucked away on a private hill where nature and wildlife are to be enjoyed.
Location
State CA
County San Luis Obispo
Area Arroyo Grande (93420)
Zoning PD
Interior
Interior Features Granite Counters, Recessed Lighting
Cooling Central Forced Air
Flooring Carpet, Linoleum/Vinyl, Tile
Fireplaces Type FP in Living Room
Equipment Dishwasher, Disposal, Microwave, Refrigerator, Water Softener, Gas Stove, Vented Exhaust Fan, Water Line to Refr, Water Purifier
Appliance Dishwasher, Disposal, Microwave, Refrigerator, Water Softener, Gas Stove, Vented Exhaust Fan, Water Line to Refr, Water Purifier
Laundry Laundry Room, Inside
Exterior
Exterior Feature Stucco
Parking Features Garage, Garage Door Opener
Garage Spaces 2.0
Fence Excellent Condition, Stucco Wall, Vinyl
Utilities Available Cable Available, Electricity Connected, Natural Gas Connected, Phone Available, Underground Utilities, Sewer Connected, Water Connected
View Mountains/Hills, Panoramic, Courtyard, Neighborhood
Roof Type Concrete
Total Parking Spaces 2
Building
Lot Description Curbs, Landscaped
Story 1
Lot Size Range 1-3999 SF
Sewer Public Sewer
Water Public
Architectural Style Cottage
Level or Stories 1 Story
Construction Status Turnkey,Updated/Remodeled
Others
Monthly Total Fees $584
Miscellaneous Gutters,Suburban
Acceptable Financing Cash, Cash To New Loan
Listing Terms Cash, Cash To New Loan

GET MORE INFORMATION
Partner | Lic# 1918284







