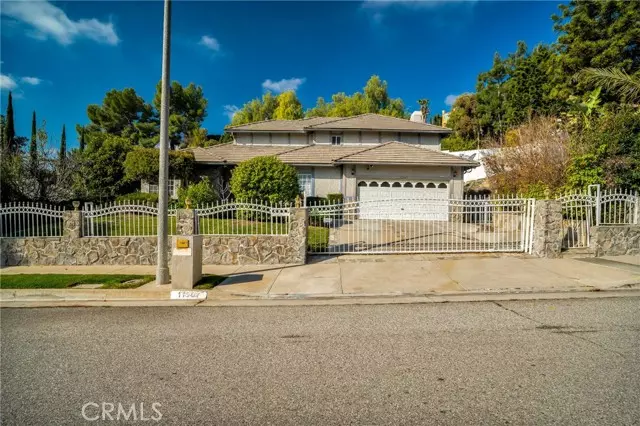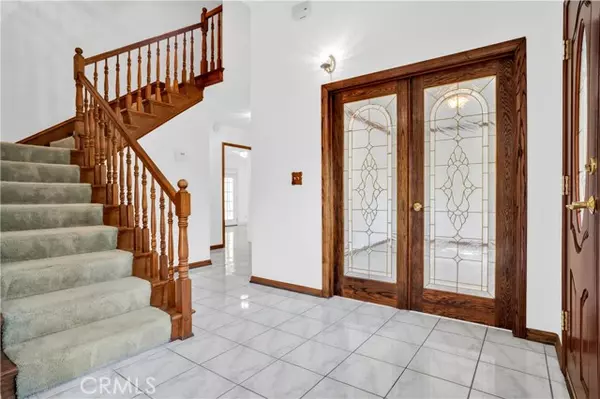3 Beds
3 Baths
2,385 SqFt
3 Beds
3 Baths
2,385 SqFt
Key Details
Property Type Single Family Home
Sub Type Detached
Listing Status Pending
Purchase Type For Sale
Square Footage 2,385 sqft
Price per Sqft $502
MLS Listing ID SR25031124
Style Detached
Bedrooms 3
Full Baths 3
Construction Status Repairs Cosmetic
HOA Y/N No
Year Built 1985
Lot Size 0.620 Acres
Acres 0.6197
Property Sub-Type Detached
Property Description
Welcome to this desirable, fully gated two-story residence spanning 2,385 square feet, situated in a tranquil neighborhood north of Rinaldi Street. Located within the boundaries of the award-winning Granada Hills Charter High School, this home boasts excellent curb appeal, enhanced by natural stone accents on the driveway ribbons, facade, and elegant white wrought iron gates. The grand double-door entry opens to a striking two-story tiled foyer. Designed for versatility, the open floor plan offers flexible living spaces, including a sophisticated office or library with French doors and crown moldingeasily adaptable as an additional bedroom. The step-down formal living room, featuring mullioned corner windows, flows seamlessly into the formal dining room, highlighted by a curved wall of windows. A convenient butlers pantry connects to the bright and spacious kitchen, which is appointed with granite countertops, a high tray ceiling, and a sunny breakfast nook with French door access to the back patio. The expansive family room, complete with a natural stone fireplace, wet bar, and French door access to the backyard, provides a warm and inviting space for gatherings. A dedicated laundry room and a bathroom complete the main level. The luxurious primary suite serves as a private retreat, offering a double-door entry, fireplace, and an en-suite bath with a soaking tub and separate shower. Two additional generously sized bedrooms share a well-appointed full hall bath. Designed for both relaxation and entertaining, the backyard features terraced planting areas, a built-in BBQ, a spa, a decorative fountain, and a spacious stone patio. Conveniently located near premier shopping, dining, and entertainment options, as well as recreational venues like Knollwood Country Club, this exceptional property also offers easy access to major transportation routes. Dont miss this rare opportunity to own a stunning home in a prime location!
Location
State CA
County Los Angeles
Area Granada Hills (91344)
Zoning LARE15
Interior
Interior Features Coffered Ceiling(s), Granite Counters, Pantry, Tile Counters, Two Story Ceilings, Wet Bar
Cooling Central Forced Air
Flooring Carpet, Tile
Fireplaces Type FP in Family Room, Gas, Raised Hearth
Equipment Dishwasher, Microwave, Gas Range
Appliance Dishwasher, Microwave, Gas Range
Laundry Laundry Room
Exterior
Exterior Feature Stone, Stucco, Frame
Parking Features Gated, Garage, Garage - Single Door
Garage Spaces 2.0
Fence Wrought Iron
Total Parking Spaces 2
Building
Lot Description Curbs, Sidewalks
Story 2
Sewer Public Sewer
Water Public
Level or Stories 2 Story
Construction Status Repairs Cosmetic
Others
Acceptable Financing Cash, Conventional, Cash To New Loan
Listing Terms Cash, Conventional, Cash To New Loan
Special Listing Condition Standard

GET MORE INFORMATION
Partner | Lic# 1918284







