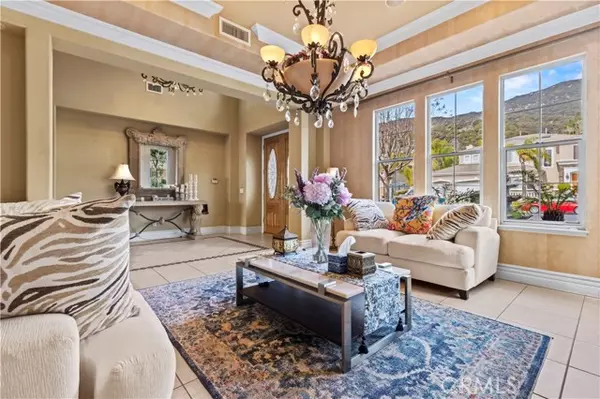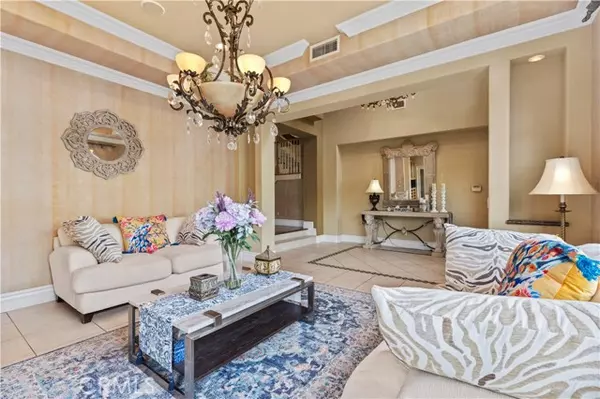5 Beds
6 Baths
5,649 SqFt
5 Beds
6 Baths
5,649 SqFt
Key Details
Property Type Single Family Home
Sub Type Detached
Listing Status Contingent
Purchase Type For Sale
Square Footage 5,649 sqft
Price per Sqft $387
MLS Listing ID OC25028958
Style Detached
Bedrooms 5
Full Baths 6
HOA Fees $325/mo
HOA Y/N Yes
Year Built 1998
Lot Size 0.296 Acres
Acres 0.2958
Property Sub-Type Detached
Property Description
Nestled in a prestigious gated community within the top-rated Bonita School District, this stunning home offers security, privacy, and breathtaking city and mountain views. Conveniently located near the 210 Freeway, it has a tranquil cul-de-sac setting with only one neighbor. Step inside through the grand double doors, greeted by soaring 20-foot ceilings and a thoughtfully designed layout. The main level features formal living and dining areas, a spacious family room with a balcony, and a chefs kitchen equipped with a walk-in pantry, wine rack, and prep sink. A private guest suite with a full bath and dual walk-in closets, a large office with glass-paneled doors, a recreation room, a laundry room, and a guest half-bath complete the level. Upstairs, the primary suite is a luxurious retreat with a double-sided fireplace, sitting area, and spa-inspired bath featuring dual oversized walk-in closets, a soaking tub, and a bidet. Two additional guest suites, each with private baths, and a versatile study area with built-in desks and bookshelves add both function and charm. The lower level is perfect for entertainment, boasting a media room with nine reclining seats, a bedroom, a full bath, and a flexible game room or sixth bedroom. Outside, a resort-style backyard awaits, complete with a custom stone pool, slide, waterfall, speakers, spa, outdoor shower, and a covered patio. A four-car garage and extended driveway provide ample parking for up to eight vehicles. Offering luxury, comfort, and unbeatable views, this exceptional home is an opportunity not to be missed!
Location
State CA
County Los Angeles
Area La Verne (91750)
Zoning LVRSP87-19
Interior
Cooling Central Forced Air
Fireplaces Type FP in Family Room
Laundry Laundry Room
Exterior
Garage Spaces 4.0
Pool Private
View Mountains/Hills, Neighborhood, City Lights
Total Parking Spaces 4
Building
Lot Description Curbs, Sidewalks
Story 3
Sewer Private Sewer
Water Public
Level or Stories 3 Story
Others
Monthly Total Fees $325
Miscellaneous Mountainous,Urban
Acceptable Financing Cash, Cash To New Loan
Listing Terms Cash, Cash To New Loan
Special Listing Condition Standard

GET MORE INFORMATION
Partner | Lic# 1918284







