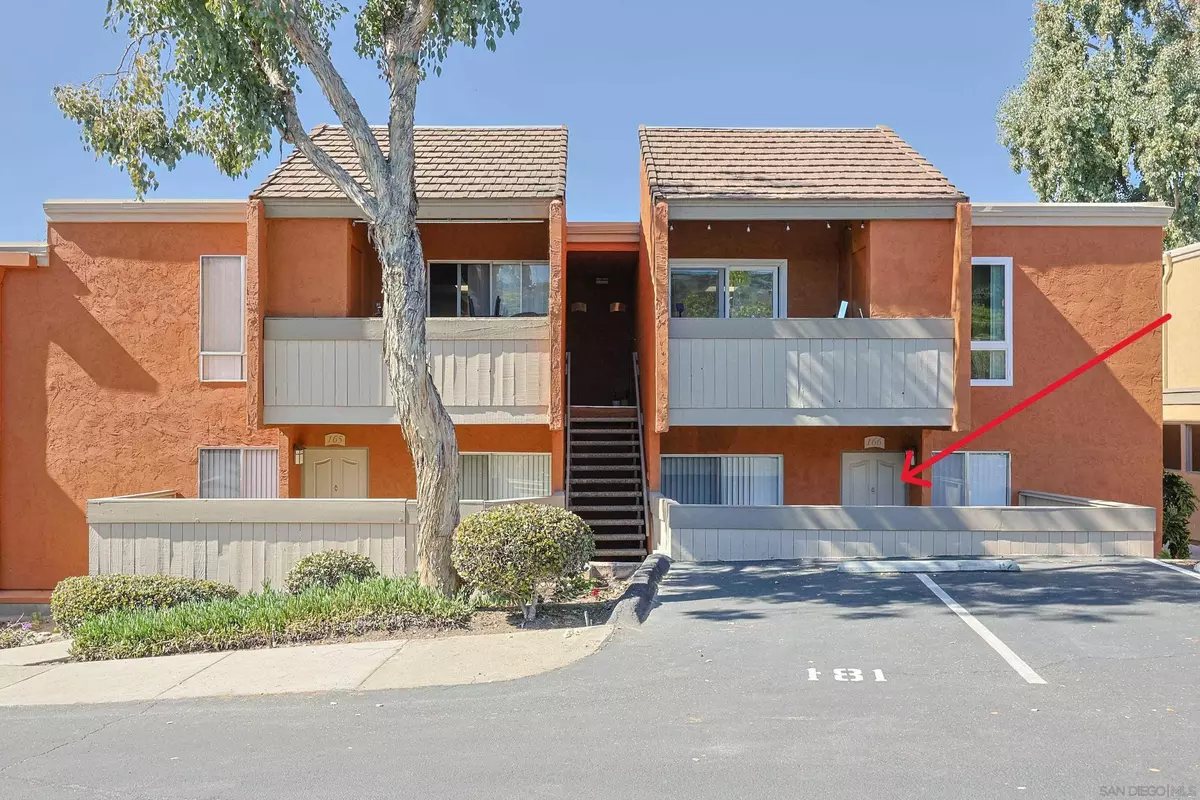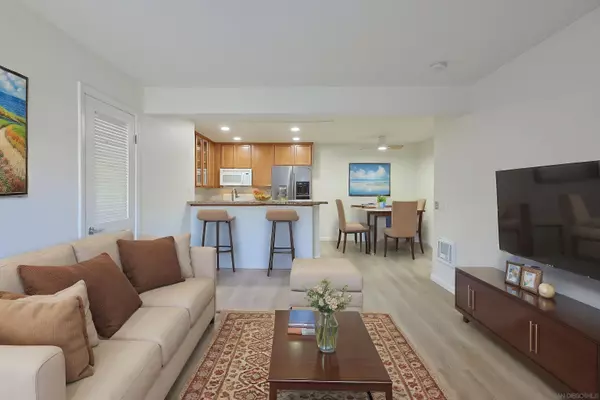1 Bed
1 Bath
643 SqFt
1 Bed
1 Bath
643 SqFt
OPEN HOUSE
Sun Mar 02, 1:00pm - 3:00pm
Key Details
Property Type Condo
Sub Type Condominium
Listing Status Active
Purchase Type For Sale
Square Footage 643 sqft
Price per Sqft $652
Subdivision Del Cerro
MLS Listing ID 250020027
Style All Other Attached
Bedrooms 1
Full Baths 1
Construction Status Turnkey
HOA Fees $376/mo
HOA Y/N Yes
Year Built 1978
Property Sub-Type Condominium
Property Description
Welcome to the VA & FHA approved Mission Trails Villas resort-like condo community nestled in the heart of Del Cerro! Boasting in-unit laundry, updated luxury vinyl plank flooring throughout, designated patio space, and more! This entry-level end-unit condo is quiet, bright, and inviting! The open floorplan style creates easy living and entertainment options, with a slider door to your patio space to invite the outdoors in! This condo comes with an efficiently appointed kitchen, upgraded bathroom featuring both bathtub and shower options, wall unit AC, ceiling fans, large walk-in closet space, and beyond! The Mission Trails Villas complex features community amenities including pool, spa, clubhouse, tennis courts, recreation room, gym space, doggy lawn area, water features, nicely landscaped common areas, and abundant visitor parking! Centrally located in the Del Cerro community within close proximity to Rancho Mission Canyon Park, shops, bars, restaurants, freeways, Snapdragon Stadium, SDSU, and so much more! Opportunity awaits you at 7727 Margerum Ave., #166!
Location
State CA
County San Diego
Community Del Cerro
Area Del Cerro (92120)
Building/Complex Name Mission Trails Villas
Rooms
Master Bedroom 11x13
Living Room 12x17
Dining Room COMBO
Kitchen 9x17
Interior
Interior Features Bathtub, Ceiling Fan, Granite Counters, Shower in Tub, Unfurnished
Heating Electric
Cooling Wall/Window
Flooring Other/Remarks, Vinyl Tile
Equipment Dishwasher, Disposal, Dryer, Microwave, Range/Oven, Washer, Counter Top
Steps No
Appliance Dishwasher, Disposal, Dryer, Microwave, Range/Oven, Washer, Counter Top
Laundry Closet Stacked
Exterior
Exterior Feature Wood/Stucco
Parking Features None Known
Fence Partial
Pool Below Ground, Community/Common
Community Features Tennis Courts, Clubhouse/Rec Room, Exercise Room, Laundry Facilities, Pet Restrictions, Pool, Spa/Hot Tub, Other/Remarks
Complex Features Tennis Courts, Clubhouse/Rec Room, Exercise Room, Laundry Facilities, Pet Restrictions, Pool, Spa/Hot Tub, Other/Remarks
Utilities Available Electricity Connected, Sewer Connected, Water Connected
Roof Type Other/Remarks,Flat
Total Parking Spaces 1
Building
Lot Description Other/Remarks
Story 1
Lot Size Range 0 (Common Interest)
Sewer Sewer Connected
Water Public
Architectural Style Other
Level or Stories 1 Story
Construction Status Turnkey
Schools
Elementary Schools San Diego Unified School District
Middle Schools San Diego Unified School District
High Schools San Diego Unified School District
Others
Ownership Condominium
Monthly Total Fees $377
Miscellaneous Dog Run,Tennis Court
Acceptable Financing Cash, Conventional, FHA, VA
Listing Terms Cash, Conventional, FHA, VA
Pets Allowed Allowed w/Restrictions
Virtual Tour https://my.matterport.com/show/?m=UTwNweTn7yi&mls=1

GET MORE INFORMATION
Partner | Lic# 1918284







