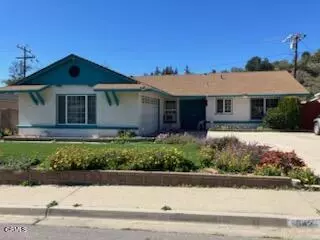3 Beds
2 Baths
1,218 SqFt
3 Beds
2 Baths
1,218 SqFt
OPEN HOUSE
Sun Mar 02, 12:00pm - 3:00pm
Key Details
Property Type Condo
Listing Status Active
Purchase Type For Sale
Square Footage 1,218 sqft
Price per Sqft $606
MLS Listing ID V1-28355
Style All Other Attached
Bedrooms 3
Full Baths 2
Construction Status Repairs Cosmetic
HOA Y/N No
Year Built 1963
Lot Size 5,662 Sqft
Acres 0.13
Property Description
Wonderful area of town. 3-2 located at the upper area of Bradley St. Mountain views in the front and backyards. Numerous beautiful colored flowers that surround the green lawn. The lawn stays green year round. You don't even need to water it. Big driveway to park and RV or Boat. There is even room to park more toys on the north side of the house behind the gate. 2 car garage with automatic opener. Inside it has wall cabinet, stand up cabinet and shelving. The laundry area is conveniently located in the garage right outside the kitchen door. Once entering thru the tiled entry way you come to a spacious living room. Brick fireplace ready to be lit. Two built in cabinets with shelving from the floor to the ceiling. Features a ceiling fan, with a dual pane sliding glass door to go out back. Living room opens directly to the tiled dining room and kitchen area. The kitchen has been upgraded with solid wood cabinets and granite counter tops on the sink, stove and backsplash areas. Cabinets are located on both sides of the extended kitchen, which allows for extra counter space. Going down the hallway is the community bathroom, then the master bedroom with wood flooring and the master bathroom. Bath has been upgraded. These rooms face the front of the house. The other 2 bedrooms face the backyard. Interior is ready for paint and carpet. The backyard has a heavy duty patio cover on a concrete slab. Build in BBQ just off the patio. A few avocado and orange trees ready for picking. Storage/Tool shed and a playhouse ready for the kids or grandkids. The furnace is 2 years old. Come and see !
Location
State CA
County Ventura
Area Santa Paula (93060)
Interior
Interior Features Granite Counters
Flooring Brick/Pavers
Fireplaces Type Masonry
Laundry Garage
Exterior
Exterior Feature Brick, Concrete
Garage Spaces 2.0
Fence Masonry, Wood
Utilities Available Cable Available, Natural Gas Connected, Phone Available
View Mountains/Hills
Roof Type Asbestos Shingle
Total Parking Spaces 2
Building
Lot Description Sidewalks
Lot Size Range 4000-7499 SF
Sewer Public Sewer
Water Public
Level or Stories 1 Story
Construction Status Repairs Cosmetic
Others
Acceptable Financing Cash, Conventional, FHA, Cash To New Loan
Listing Terms Cash, Conventional, FHA, Cash To New Loan

GET MORE INFORMATION
Partner | Lic# 1918284






