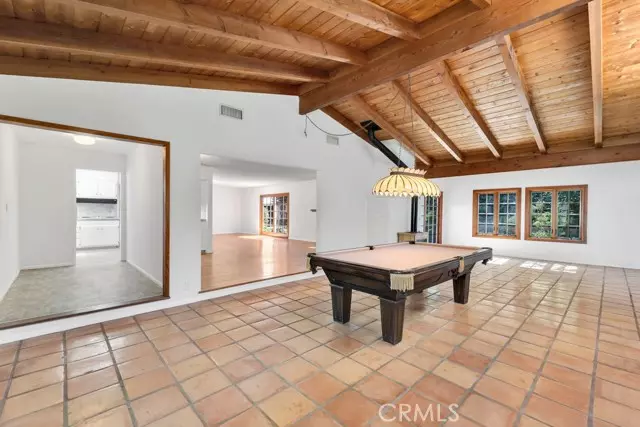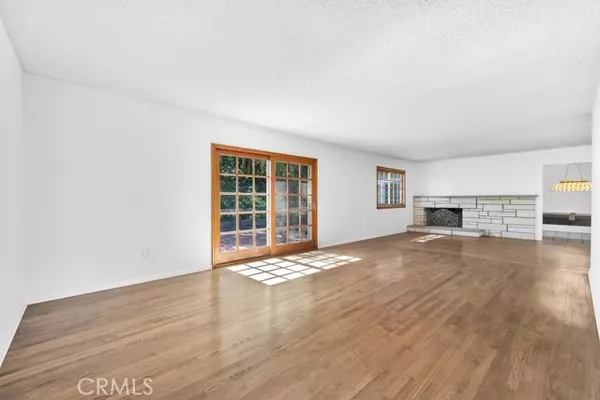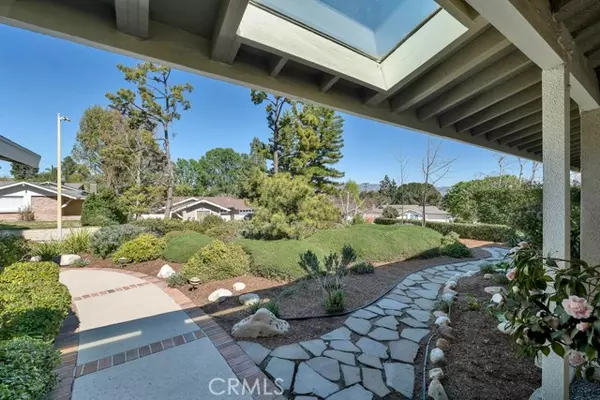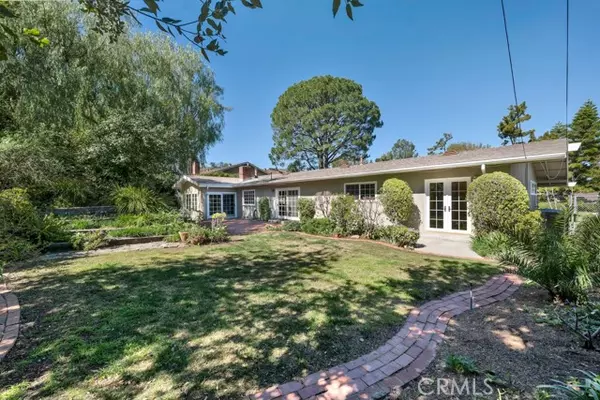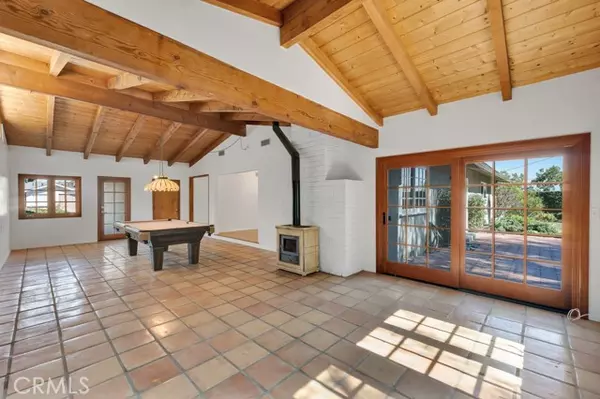3 Beds
2 Baths
1,835 SqFt
3 Beds
2 Baths
1,835 SqFt
OPEN HOUSE
Sun Mar 02, 1:00pm - 4:00pm
Key Details
Property Type Single Family Home
Sub Type Detached
Listing Status Active
Purchase Type For Sale
Square Footage 1,835 sqft
Price per Sqft $613
MLS Listing ID SR25041562
Style Detached
Bedrooms 3
Full Baths 2
HOA Y/N No
Year Built 1958
Lot Size 0.258 Acres
Acres 0.2576
Property Sub-Type Detached
Property Description
Nestled in the peaceful hills of Granada Hills, this mid-century home radiates timeless charm and thoughtful design. Set on a generous 11,219 square-foot lot, the property features a private, tranquil backyard surrounded by breathtaking landscaping that enhances the area's natural beauty. Upon entry, you're welcomed by gleaming hardwood floors and French doors that open to the lush outdoors. The spacious family room boasts vaulted wood ceilings, beautiful French windows, and high windows that flood the space with natural light. A cozy wood-burning stove and paver floors enhance the warm, inviting atmosphere. With its stunning backyard vistas, the living room is anchored by a striking stone-faced fireplace with an elegant mantle and expansive dining room space. The large, bright kitchen is perfect for home chefs, offering ample counter space and cabinetry. The primary ensuite is a peaceful retreat, with serene views through gorgeous windows showcasing exquisite landscaping. Additional features include an upgraded A/C and heating system, many replaced dual-pane windows, an open floor plan, and a large two-car garage with direct access. The concrete and brick driveway and upgraded garage door add a polished finish to this stunning home. This property balances comfort and style with 1,835 square feet of living space. Located in a prime neighborhood, this home is a rare find. Dont miss the chance to make it your own!
Location
State CA
County Los Angeles
Area Granada Hills (91344)
Zoning LARE11
Interior
Interior Features Tile Counters
Heating Natural Gas
Cooling Central Forced Air, Electric
Flooring Tile, Wood
Fireplaces Type FP in Family Room, FP in Living Room
Equipment Dishwasher, Disposal, Electric Oven
Appliance Dishwasher, Disposal, Electric Oven
Laundry Garage
Exterior
Parking Features Direct Garage Access, Garage
Garage Spaces 2.0
Utilities Available Electricity Connected, Natural Gas Connected, Sewer Connected, Water Connected
View Mountains/Hills, Peek-A-Boo
Roof Type Composition
Total Parking Spaces 2
Building
Lot Description Curbs, Sprinklers In Front, Sprinklers In Rear
Story 1
Sewer Public Sewer
Water Public
Level or Stories 1 Story
Others
Acceptable Financing Cash, Cash To New Loan
Listing Terms Cash, Cash To New Loan
Virtual Tour https://www.hshprodmls2.com/11939salemdr

GET MORE INFORMATION
Partner | Lic# 1918284


