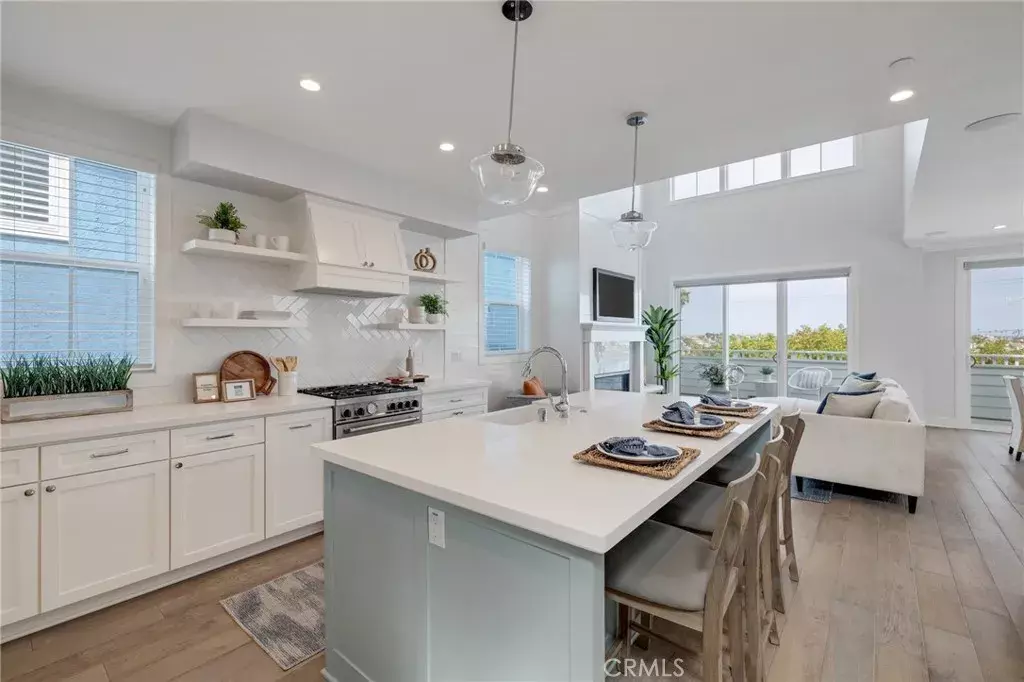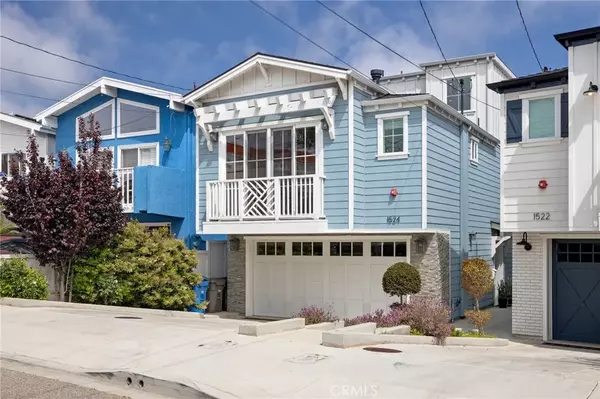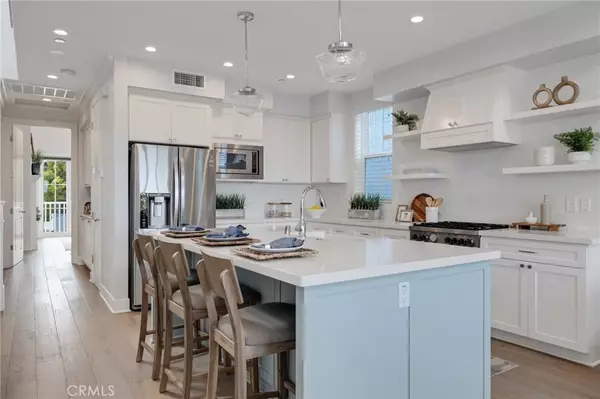4 Beds
5 Baths
2,408 SqFt
4 Beds
5 Baths
2,408 SqFt
Key Details
Property Type Single Family Home
Sub Type Detached
Listing Status Active Under Contract
Purchase Type For Sale
Square Footage 2,408 sqft
Price per Sqft $913
MLS Listing ID SB25092425
Style Craftsman,Craftsman/Bungalow
Bedrooms 4
Full Baths 2
Half Baths 2
Year Built 2019
Property Sub-Type Detached
Property Description
Location
State CA
County Los Angeles
Zoning RBR-1A
Direction East on Artesia, South on Wollacott
Interior
Interior Features 2 Staircases, Balcony, Copper Plumbing Full, Living Room Balcony, Recessed Lighting
Heating Forced Air Unit
Cooling Central Forced Air
Flooring Wood
Fireplaces Type FP in Living Room
Fireplace No
Appliance Dishwasher, Disposal, Microwave, Refrigerator, Gas Oven, Gas Stove
Exterior
Parking Features Direct Garage Access, Garage - Single Door
Garage Spaces 2.0
Utilities Available Electricity Connected, Natural Gas Connected, Sewer Connected, Water Connected
View Y/N Yes
Water Access Desc Public
View City Lights, Mountains/Hills, Neighborhood
Building
Story 3
Sewer Public Sewer
Water Public
Level or Stories 3
Others
Tax ID 4162006037
Special Listing Condition Standard
Virtual Tour https://sites.southbaypics.com/1524wollacottst/?mls

GET MORE INFORMATION
Partner | Lic# 1918284







