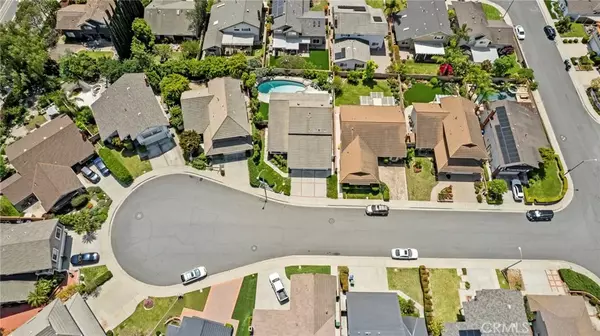GET MORE INFORMATION
$ 2,100,000
$ 2,198,000 4.5%
4 Beds
3 Baths
2,300 SqFt
$ 2,100,000
$ 2,198,000 4.5%
4 Beds
3 Baths
2,300 SqFt
Key Details
Sold Price $2,100,000
Property Type Single Family Home
Sub Type Detached
Listing Status Sold
Purchase Type For Sale
Square Footage 2,300 sqft
Price per Sqft $913
Subdivision Bryanwood (Bh)
MLS Listing ID OC25097191
Sold Date 07/02/25
Bedrooms 4
Full Baths 3
Year Built 1979
Property Sub-Type Detached
Property Description
Location
State CA
County Orange
Direction From Bryan, turn onto Westwood, turn left on Yorktown, turn right on Saratoga
Interior
Heating Forced Air Unit
Cooling Central Forced Air
Flooring Carpet, Linoleum/Vinyl
Fireplaces Type FP in Family Room
Fireplace No
Appliance Dishwasher, Disposal, Microwave, Refrigerator, Electric Range, Vented Exhaust Fan, Water Line to Refr, Water Purifier
Exterior
Parking Features Direct Garage Access
Garage Spaces 3.0
Utilities Available Electricity Connected, Sewer Connected
View Y/N Yes
Water Access Desc Public
View N/K, Pool
Roof Type Concrete
Building
Story 2
Sewer Public Sewer
Water Public
Level or Stories 2
Others
Tax ID 52907311
Special Listing Condition Standard

Bought with Affie Setoodeh CENTURY 21 Affiliated
GET MORE INFORMATION
Partner | Lic# 1918284







