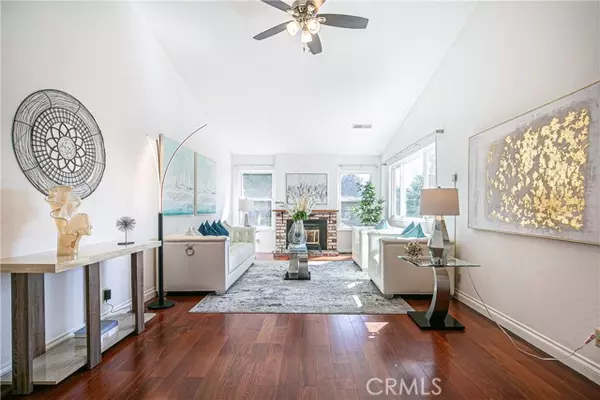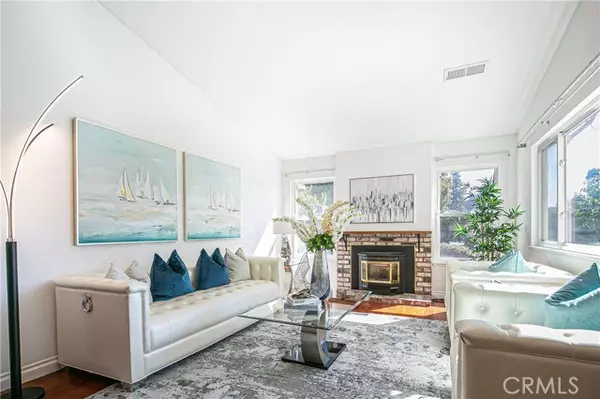$1,046,888
$950,000
10.2%For more information regarding the value of a property, please contact us for a free consultation.
3 Beds
2 Baths
1,411 SqFt
SOLD DATE : 11/29/2023
Key Details
Sold Price $1,046,888
Property Type Condo
Listing Status Sold
Purchase Type For Sale
Square Footage 1,411 sqft
Price per Sqft $741
MLS Listing ID OC23198003
Sold Date 11/29/23
Style All Other Attached
Bedrooms 3
Full Baths 2
HOA Y/N No
Year Built 1976
Lot Size 6,993 Sqft
Acres 0.1605
Property Description
Must see home !!!First time on market.Welcome to this unique and charming 3 bedroom 2 bathroom single story home in the highly sought after neighborhood of Morgan Hill with Low taxes, No Mello-Roos and No HOA fees!! Paid off Solar! Just minutes from downtown restrants,Fwy 101,shopping plaza,and parks. As you enter the home, you will notice the spacious layout, gorgeous hardwood flooring. The high ceiling and cozy gas brick fireplace adjoins the family room . The kitchen is adjacent to the dining area and is equipped with recessed lighting, countertops and tile backsplash, stove and oven, ample cabinet space, and bay windows beyond the sink overlooking the front yard, adding to the kitchen's brightness.The airy and bright dining room with a sliding glass door that grants easy access to the backyard. A hallway off the family room leads to the bedrooms, bathroom, and laundry room. The individual laundry room, located to the left, features shelves for storage and direct access to the 2-car garage. Additional storage is available in the hallway closet and cabinets. The bedrooms are spacious, with wood floor light paint scheme, and closet with sliding doors. The attached private bathroom includes sinks and a shower/tub combo.Large backyard with your private garden .Rare opportunity, will not last long
Must see home !!!First time on market.Welcome to this unique and charming 3 bedroom 2 bathroom single story home in the highly sought after neighborhood of Morgan Hill with Low taxes, No Mello-Roos and No HOA fees!! Paid off Solar! Just minutes from downtown restrants,Fwy 101,shopping plaza,and parks. As you enter the home, you will notice the spacious layout, gorgeous hardwood flooring. The high ceiling and cozy gas brick fireplace adjoins the family room . The kitchen is adjacent to the dining area and is equipped with recessed lighting, countertops and tile backsplash, stove and oven, ample cabinet space, and bay windows beyond the sink overlooking the front yard, adding to the kitchen's brightness.The airy and bright dining room with a sliding glass door that grants easy access to the backyard. A hallway off the family room leads to the bedrooms, bathroom, and laundry room. The individual laundry room, located to the left, features shelves for storage and direct access to the 2-car garage. Additional storage is available in the hallway closet and cabinets. The bedrooms are spacious, with wood floor light paint scheme, and closet with sliding doors. The attached private bathroom includes sinks and a shower/tub combo.Large backyard with your private garden .Rare opportunity, will not last long
Location
State CA
County Santa Clara
Area Morgan Hill (95037)
Zoning R1
Interior
Interior Features Recessed Lighting
Cooling Central Forced Air
Flooring Tile, Wood
Fireplaces Type FP in Family Room
Equipment Gas Oven, Gas Stove
Appliance Gas Oven, Gas Stove
Laundry Laundry Room
Exterior
Garage Spaces 2.0
View Neighborhood
Roof Type Concrete
Total Parking Spaces 2
Building
Lot Description Sidewalks, Landscaped
Story 1
Lot Size Range 4000-7499 SF
Sewer Public Sewer
Water Public
Level or Stories 1 Story
Others
Monthly Total Fees $7
Acceptable Financing Cash, Conventional, Cash To Existing Loan, Cash To New Loan
Listing Terms Cash, Conventional, Cash To Existing Loan, Cash To New Loan
Special Listing Condition Standard
Read Less Info
Want to know what your home might be worth? Contact us for a FREE valuation!

Our team is ready to help you sell your home for the highest possible price ASAP

Bought with NON LISTED AGENT • NON LISTED OFFICE
GET MORE INFORMATION
Partner | Lic# 1918284







